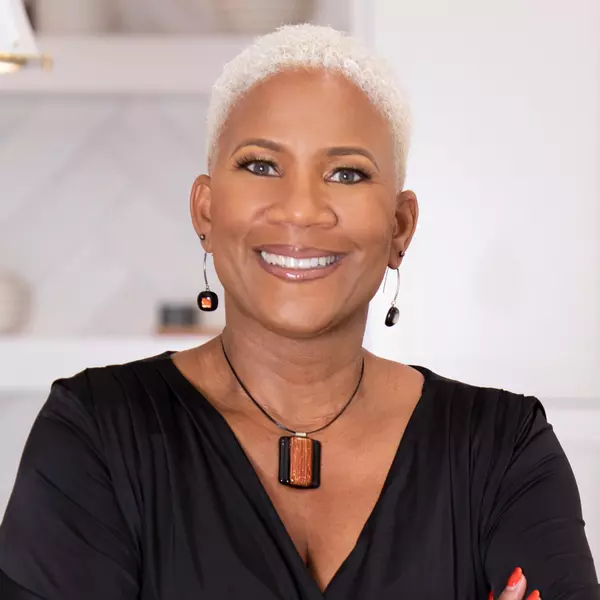
6 Beds
7 Baths
11,300 SqFt
6 Beds
7 Baths
11,300 SqFt
Key Details
Property Type Single Family Home
Sub Type Single Family Residence
Listing Status Coming Soon
Purchase Type For Sale
Square Footage 11,300 sqft
Price per Sqft $212
Subdivision White Columns
MLS Listing ID 7667692
Style Traditional
Bedrooms 6
Full Baths 6
Half Baths 2
Construction Status Resale
HOA Fees $996/qua
HOA Y/N Yes
Year Built 2005
Annual Tax Amount $19,536
Tax Year 2025
Lot Size 2.870 Acres
Acres 2.87
Property Sub-Type Single Family Residence
Source First Multiple Listing Service
Property Description
Designed with enduring appeal, this home has long been the gathering place for family and friends from near and far. Fine craftsmanship and detailed millwork are showcased throughout, with timeless architectural design that stands apart.
Outdoor living rivals a private resort with a lighted tennis court—the only one of its kind in the neighborhood—plus a sparkling pool, spa, large outdoor bar, and multiple spaces for relaxation and dining al fresco. The fenced grounds are beautifully landscaped and illuminated, creating an inviting setting for play or quiet reflection.
Inside, a richly paneled study, sweeping curved staircase, and elegant dining room set a sophisticated tone. At the center of the home, the chef's kitchen features a handsome butcher block island, stained cabinetry, and granite counters. The adjoining breakfast nook, warmed by one of five fireplaces, flows seamlessly into the keeping and living rooms, each offering comfort and connection. Thoughtful details include two powder rooms, dual staircases, and permanent attic stairs for easy storage.
The main-level primary suite provides a serene retreat with a sitting area and fireplace, custom closet system, and spa-like bath with steam shower. Direct access to the terrace-level gym adds a private wellness element. Upstairs, spacious secondary bedrooms include walk-in closets with built-ins.
The daylight terrace level is designed for entertaining and extended living, offering a guest suite, theater, billiards room, gym, bar, and temperature-controlled wine cellar—all opening to the backyard oasis. Above the garage, a large unfinished space with a private entrance is ideal for a second office, guest quarters, or studio.
Located in Milton's top-rated school district and just a golf cart ride from the neighborhood's amenities, this extraordinary property blends enduring design, quiet privacy, and resort-style living—a true sanctuary within one of the area's most coveted communities.
Location
State GA
County Fulton
Area White Columns
Lake Name None
Rooms
Bedroom Description Master on Main,Oversized Master,Sitting Room
Other Rooms Gazebo, Other
Basement Daylight, Exterior Entry, Finished, Finished Bath, Full, Interior Entry
Main Level Bedrooms 1
Dining Room Butlers Pantry, Seats 12+
Kitchen Cabinets Other, Eat-in Kitchen, Keeping Room, Kitchen Island, Pantry Walk-In, Stone Counters, View to Family Room
Interior
Interior Features Bookcases, Central Vacuum, Coffered Ceiling(s), Crown Molding, Entrance Foyer 2 Story, Smart Home, Tray Ceiling(s), Vaulted Ceiling(s), Walk-In Closet(s), Wet Bar
Heating Forced Air, Natural Gas, Zoned
Cooling Ceiling Fan(s), Central Air, Zoned
Flooring Hardwood, Luxury Vinyl, Tile
Fireplaces Number 5
Fireplaces Type Factory Built, Family Room, Keeping Room, Master Bedroom, Outside, Stone
Equipment Home Theater, Irrigation Equipment
Window Features Double Pane Windows,Window Treatments
Appliance Dishwasher, Disposal, Double Oven, Gas Cooktop, Gas Water Heater, Microwave, Range Hood, Refrigerator, Self Cleaning Oven
Laundry Laundry Room, Main Level, Sink
Exterior
Exterior Feature Lighting, Private Yard, Rear Stairs, Tennis Court(s)
Parking Features Attached, Garage, Garage Door Opener, Garage Faces Side
Garage Spaces 3.0
Fence Back Yard, Wrought Iron
Pool Gunite, In Ground, Private
Community Features Clubhouse, Country Club, Fitness Center, Gated, Golf, Homeowners Assoc, Near Schools, Pool, Sidewalks, Street Lights, Swim Team, Tennis Court(s)
Utilities Available Cable Available, Electricity Available, Natural Gas Available, Phone Available, Underground Utilities, Water Available
Waterfront Description None
View Y/N Yes
View Neighborhood, Trees/Woods
Roof Type Composition
Street Surface Paved
Accessibility None
Handicap Access None
Porch Covered, Deck, Front Porch, Patio, Rear Porch, Wrap Around
Private Pool true
Building
Lot Description Back Yard, Flag Lot, Landscaped, Level, Private, Wooded
Story Three Or More
Foundation Concrete Perimeter
Sewer Septic Tank
Water Public
Architectural Style Traditional
Level or Stories Three Or More
Structure Type Cement Siding,Stone
Construction Status Resale
Schools
Elementary Schools Birmingham Falls
Middle Schools Northwestern
High Schools Cambridge
Others
HOA Fee Include Reserve Fund,Security,Trash
Senior Community no
Restrictions false
Tax ID 22 392005580795
Acceptable Financing Cash, Conventional
Listing Terms Cash, Conventional

GET MORE INFORMATION

Associate Broker | Lic# 258392



