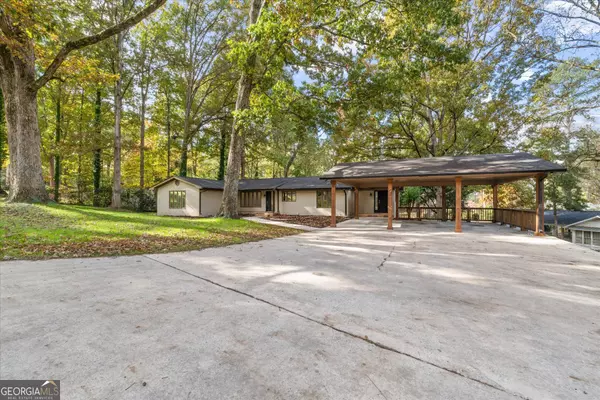
4 Beds
4 Baths
4,478 SqFt
4 Beds
4 Baths
4,478 SqFt
Key Details
Property Type Single Family Home
Sub Type Single Family Residence
Listing Status New
Purchase Type For Sale
Square Footage 4,478 sqft
Price per Sqft $127
Subdivision Chapel Heights
MLS Listing ID 10637570
Style Ranch,Traditional
Bedrooms 4
Full Baths 4
HOA Y/N No
Year Built 1960
Annual Tax Amount $3,033
Tax Year 24
Lot Size 0.500 Acres
Acres 0.5
Lot Dimensions 21780
Property Sub-Type Single Family Residence
Source Georgia MLS 2
Property Description
Location
State GA
County Carroll
Rooms
Bedroom Description Master On Main Level
Basement Bath Finished, Concrete, Daylight, Exterior Entry, Finished, Full, Interior Entry
Dining Room Separate Room
Interior
Interior Features Double Vanity, In-Law Floorplan, Master On Main Level, Separate Shower, Split Bedroom Plan, Tile Bath, Walk-In Closet(s)
Heating Central, Electric, Heat Pump
Cooling Ceiling Fan(s), Central Air, Electric
Flooring Hardwood, Laminate, Tile
Fireplaces Number 2
Fireplaces Type Basement, Family Room, Gas Log
Fireplace Yes
Appliance Convection Oven, Cooktop, Dishwasher, Double Oven, Electric Water Heater, Microwave, Stainless Steel Appliance(s)
Laundry Mud Room, Other, Upper Level
Exterior
Parking Features Carport
Fence Back Yard, Fenced, Privacy, Wood
Community Features None
Utilities Available Cable Available, Electricity Available, High Speed Internet
View Y/N No
Roof Type Composition
Garage No
Private Pool No
Building
Lot Description Level
Faces GPS Friendly
Sewer Septic Tank
Water Public
Architectural Style Ranch, Traditional
Structure Type Brick
New Construction No
Schools
Elementary Schools Central
Middle Schools Central
High Schools Central
Others
HOA Fee Include None
Tax ID 111 0013
Security Features Smoke Detector(s)
Acceptable Financing Cash, Conventional, FHA, VA Loan
Listing Terms Cash, Conventional, FHA, VA Loan
Special Listing Condition Updated/Remodeled

GET MORE INFORMATION

Associate Broker | Lic# 258392






