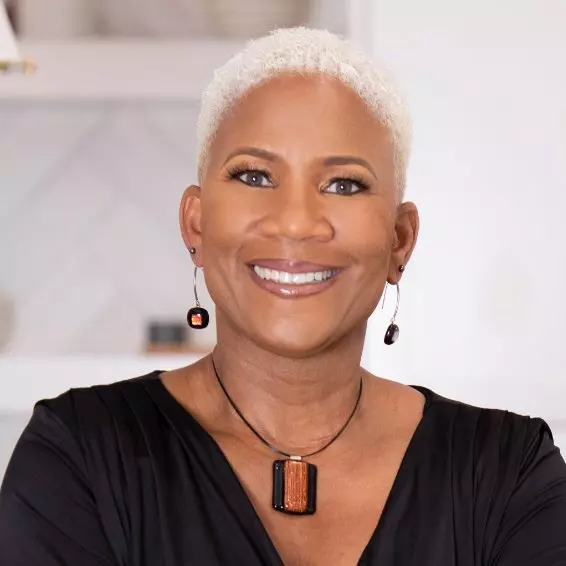$730,000
$669,000
9.1%For more information regarding the value of a property, please contact us for a free consultation.
5 Beds
3.5 Baths
4,290 SqFt
SOLD DATE : 05/27/2022
Key Details
Sold Price $730,000
Property Type Single Family Home
Sub Type Single Family Residence
Listing Status Sold
Purchase Type For Sale
Square Footage 4,290 sqft
Price per Sqft $170
Subdivision Whisper Ridge
MLS Listing ID 7037461
Sold Date 05/27/22
Style Traditional
Bedrooms 5
Full Baths 3
Half Baths 1
Construction Status Resale
HOA Y/N No
Year Built 1983
Annual Tax Amount $5,652
Tax Year 2021
Lot Size 4.020 Acres
Acres 4.02
Property Sub-Type Single Family Residence
Property Description
This serene, traditional home in Lilburn's acclaimed Brookwood High School cluster is nestled on just over 4 acres with private access to the Yellow River. Hardwood floors and natural light grace the main and second levels, you will marvel at the soaring ceiling in the fireside family room which holds a charming nook that's perfect for crafting, studying or play. Energy-efficient dual-paned windows bring in natural light to every room. The tasteful, fully-renovated eat-in kitchen features quartz countertops, an oversized island, plentiful white custom cabinetry, 48-inch Dual Fuel Wolf Range with griddle, Wolf under-counter microwave drawer, 48-inch side-by-side Sub-Zero refrigerator and Sub-Zero under-counter mini fridge. Beautifully appointed laundry room conveniently accesses the back yard and features custom tile flooring, quartz counters and an apron sink. A large pantry and beautiful powder room are conveniently located near the laundry room. Easily seat 8 or more in the spacious dining room. Large, Primary Ensuite bedroom on main floor has a walk-in closet and a large, fully-updated bathroom with glass-enclosed shower and double vanity. On the second story you will find an office/flex space, 4 additional generously-sized bedrooms, each with ample closets, as well as two full bathrooms, and charming touches that you don't see every day - window seats, built-in shelving, and thoughtfully designed nooks to create a space that truly feels like home. The upper hallways hold a multitude of cabinets for abundant storage space. The partial, walk-out basement is finished with LVP flooring, recessed lighting, and accesses the lush back yard, where you will find a fire pit, fenced play area, and Muscadine grapevines. The showpiece of this gorgeous home is the Saltwater Pool, surrounded by an ample concrete pool deck and beautiful green space. A newly built outdoor shower allows you to rinse off before heading back inside. Enjoy parties or peace and quiet on the tranquil back patio. The additional detached garage is 1,440 square feet and can easily park two cars, and has enviable attic space for ever-more storage opportunities. A charming tree house graces the level back yard, where you will enjoy the sounds of songbirds and natural views. Walk to the Yellow River without ever leaving your 4+ acres of land. This is truly a beautiful and exceptional house to call home.
Location
State GA
County Gwinnett
Area Whisper Ridge
Lake Name None
Rooms
Bedroom Description Master on Main, Oversized Master
Other Rooms Garage(s), Other
Basement Exterior Entry, Finished, Interior Entry, Partial
Main Level Bedrooms 1
Dining Room Separate Dining Room
Kitchen Cabinets White, Eat-in Kitchen, Kitchen Island, Pantry, Stone Counters
Interior
Interior Features Cathedral Ceiling(s), Double Vanity, Entrance Foyer, High Ceilings 9 ft Main, High Ceilings 9 ft Upper, Vaulted Ceiling(s), Walk-In Closet(s)
Heating Central, Forced Air
Cooling Central Air
Flooring Hardwood
Fireplaces Number 1
Fireplaces Type Family Room
Equipment None
Window Features None
Appliance Dishwasher, Gas Range, Microwave, Range Hood, Refrigerator, Other
Laundry Laundry Room, Main Level
Exterior
Exterior Feature Garden, Private Yard, Rain Gutters, Storage, Other
Parking Features Attached, Detached, Driveway, Garage, Garage Faces Side, Kitchen Level, Level Driveway
Garage Spaces 4.0
Fence Back Yard
Pool In Ground, Salt Water
Community Features Near Schools, Near Shopping, Near Trails/Greenway
Utilities Available Cable Available, Electricity Available, Natural Gas Available, Phone Available, Water Available
Waterfront Description None
View Y/N Yes
View Pool, Trees/Woods
Roof Type Composition
Street Surface Asphalt
Accessibility None
Handicap Access None
Porch Front Porch, Patio
Total Parking Spaces 4
Private Pool true
Building
Lot Description Back Yard, Cul-De-Sac, Level, Private, Stream or River On Lot
Story Two
Foundation Brick/Mortar
Sewer Septic Tank
Water Public
Architectural Style Traditional
Level or Stories Two
Structure Type Brick 4 Sides
Construction Status Resale
Schools
Elementary Schools Head
Middle Schools Five Forks
High Schools Brookwood
Others
Senior Community no
Restrictions false
Tax ID R6072 160
Special Listing Condition None
Read Less Info
Want to know what your home might be worth? Contact us for a FREE valuation!

Our team is ready to help you sell your home for the highest possible price ASAP

Bought with Keller Knapp
GET MORE INFORMATION
Associate Broker | Lic# 258392






