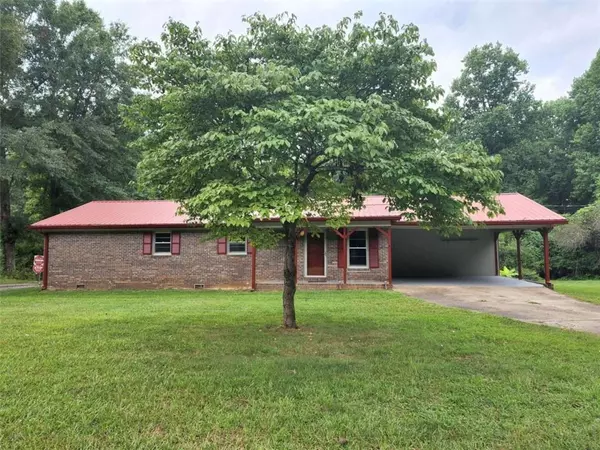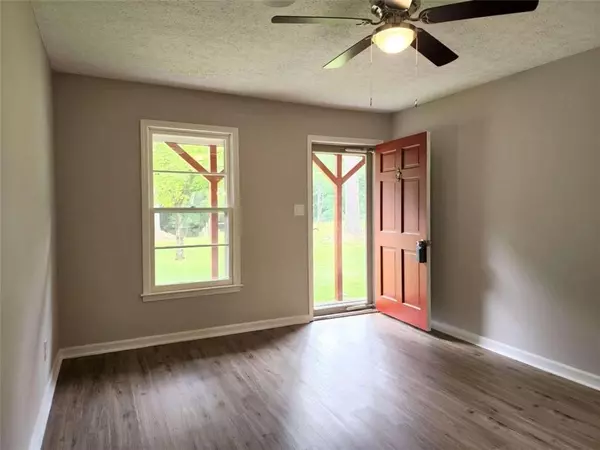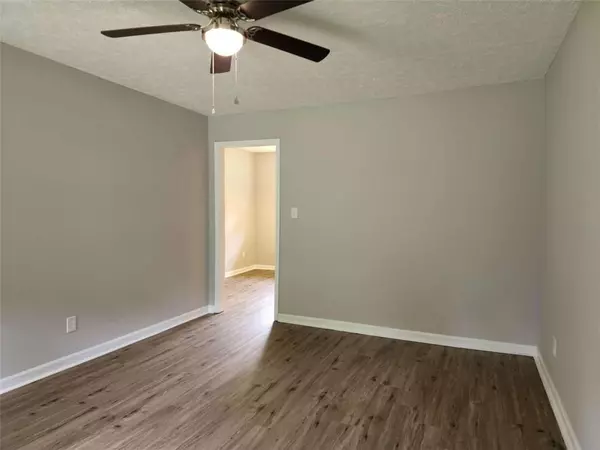$249,900
$249,900
For more information regarding the value of a property, please contact us for a free consultation.
3 Beds
2 Baths
1,440 SqFt
SOLD DATE : 09/27/2022
Key Details
Sold Price $249,900
Property Type Single Family Home
Sub Type Single Family Residence
Listing Status Sold
Purchase Type For Sale
Square Footage 1,440 sqft
Price per Sqft $173
Subdivision Wesley Chapel Heights
MLS Listing ID 7103485
Sold Date 09/27/22
Style Ranch
Bedrooms 3
Full Baths 2
Construction Status Updated/Remodeled
HOA Y/N No
Year Built 1975
Annual Tax Amount $1,198
Tax Year 2021
Lot Size 1.010 Acres
Acres 1.01
Property Sub-Type Single Family Residence
Property Description
Wonderful 4-sided brick home is move-in ready and located in the 100% USDA financing area! This lovely home features 3 bedrooms, 2 full baths, new LVP flooring in the main areas and new carpet in the bedrooms, formal living room that could also be used as a formal dining room, great eat in kitchen with granite counters, cozy family room with wonderful fireplace with insert, spacious master suite with private bath and shower, outside you will discover the wonderful covered back deck, fenced back yard, separate drive that leads to the large garage/workshop, a storage container, shed with lean to side covers and a large wonderful covered area. This great property has so much to offer! Located close to shopping, dining, schools and interstate access. FHA Eligible: 10/5/2022. See private remarks for showing & contract instructions.
Location
State GA
County Carroll
Area Wesley Chapel Heights
Lake Name None
Rooms
Bedroom Description Master on Main
Other Rooms Garage(s), Outbuilding, Shed(s), Workshop
Basement Crawl Space
Main Level Bedrooms 3
Dining Room Other
Kitchen Country Kitchen, Eat-in Kitchen, Solid Surface Counters
Interior
Interior Features High Speed Internet, Walk-In Closet(s)
Heating Central
Cooling Ceiling Fan(s), Central Air
Flooring Carpet, Laminate
Fireplaces Number 1
Fireplaces Type Family Room, Wood Burning Stove
Equipment None
Window Features None
Appliance Dishwasher, Refrigerator
Laundry In Kitchen, Laundry Room
Exterior
Exterior Feature Private Front Entry
Parking Features Carport, Kitchen Level
Fence Back Yard, Chain Link
Pool None
Community Features None
Utilities Available Cable Available, Electricity Available, Water Available
Waterfront Description None
View Y/N Yes
View Other
Roof Type Metal
Street Surface Asphalt
Accessibility None
Handicap Access None
Porch Covered, Deck
Total Parking Spaces 2
Building
Lot Description Level
Story One
Foundation Block
Sewer Septic Tank
Water Public
Architectural Style Ranch
Level or Stories One
Structure Type Brick 4 Sides
Construction Status Updated/Remodeled
Schools
Elementary Schools Villa Rica
Middle Schools Villa Rica
High Schools Villa Rica
Others
Senior Community no
Restrictions false
Tax ID 145 0094
Ownership Fee Simple
Financing no
Special Listing Condition None
Read Less Info
Want to know what your home might be worth? Contact us for a FREE valuation!

Our team is ready to help you sell your home for the highest possible price ASAP

Bought with Loft and Main Realty Group
GET MORE INFORMATION
Associate Broker | Lic# 258392






