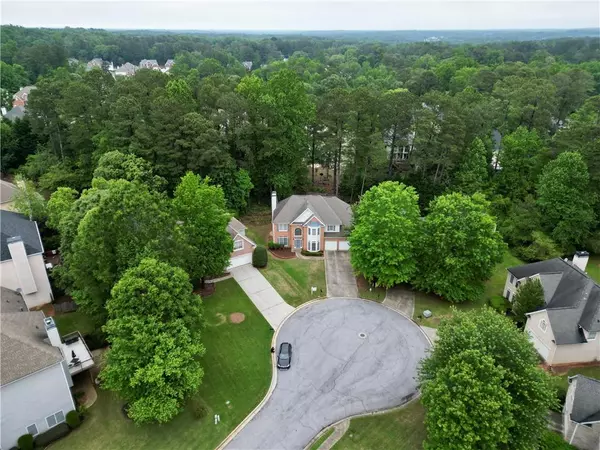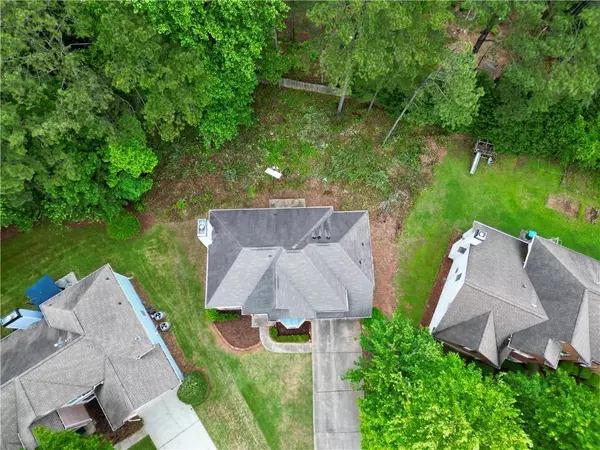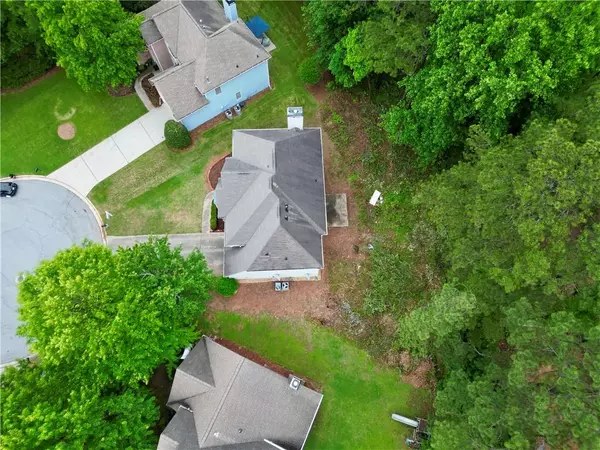$501,000
$498,800
0.4%For more information regarding the value of a property, please contact us for a free consultation.
5 Beds
2.5 Baths
2,800 SqFt
SOLD DATE : 06/13/2025
Key Details
Sold Price $501,000
Property Type Single Family Home
Sub Type Single Family Residence
Listing Status Sold
Purchase Type For Sale
Square Footage 2,800 sqft
Price per Sqft $178
Subdivision Hales Trace
MLS Listing ID 7578386
Sold Date 06/13/25
Style Traditional
Bedrooms 5
Full Baths 2
Half Baths 1
Construction Status Resale
HOA Fees $37/ann
HOA Y/N Yes
Year Built 1999
Annual Tax Amount $1,610
Tax Year 2024
Lot Size 0.340 Acres
Acres 0.34
Property Sub-Type Single Family Residence
Source First Multiple Listing Service
Property Description
Welcome to 4325 Camellia Ridge Way — a rare opportunity to own a beautiful, spacious home in a peaceful and well-maintained neighborhood. Tucked away on a quiet cul-de-sac, this luxury residence offers the perfect blend of comfort and convenience. Inside, you'll find brand-new flooring, a modern kitchen with sleek granite countertops, and large windows that flood the home with natural light—enhanced by new blinds for a clean, updated look. The open layout provides generous space for both living and entertaining, creating a warm and welcoming atmosphere your family will love. Located in a prime area with top-rated schools and easy access to shopping, dining, and major highways, this property is a true hidden gem. Don't miss out on this exceptional home offered below market value—schedule your private showing today!
Location
State GA
County Gwinnett
Area Hales Trace
Lake Name None
Rooms
Bedroom Description Sitting Room,Other
Other Rooms None
Basement None
Dining Room Great Room, Open Concept
Kitchen Breakfast Bar, Eat-in Kitchen, Kitchen Island, Stone Counters
Interior
Interior Features High Ceilings 9 ft Upper, Other
Heating Central
Cooling Ceiling Fan(s), Central Air
Flooring Hardwood, Laminate, Vinyl
Fireplaces Number 1
Fireplaces Type Brick
Equipment None
Window Features Aluminum Frames,Garden Window(s)
Appliance Dishwasher, Disposal, Electric Range, Refrigerator
Laundry Main Level
Exterior
Exterior Feature Other
Parking Features Driveway, Garage Door Opener
Fence None
Pool None
Community Features None
Utilities Available Electricity Available, Natural Gas Available, Sewer Available
Waterfront Description None
View Y/N Yes
View Other
Roof Type Composition
Street Surface Asphalt,Concrete
Accessibility Accessible Bedroom
Handicap Access Accessible Bedroom
Porch None
Total Parking Spaces 4
Private Pool false
Building
Lot Description Cul-De-Sac
Story Two
Foundation Slab
Sewer Public Sewer
Water Public
Architectural Style Traditional
Level or Stories Two
Structure Type Brick Front
Construction Status Resale
Schools
Elementary Schools Camp Creek
Middle Schools Trickum
High Schools Parkview
Others
Senior Community no
Restrictions false
Tax ID R6102 481
Read Less Info
Want to know what your home might be worth? Contact us for a FREE valuation!

Our team is ready to help you sell your home for the highest possible price ASAP

Bought with Virtual Properties Realty.com
GET MORE INFORMATION
Associate Broker | Lic# 258392






